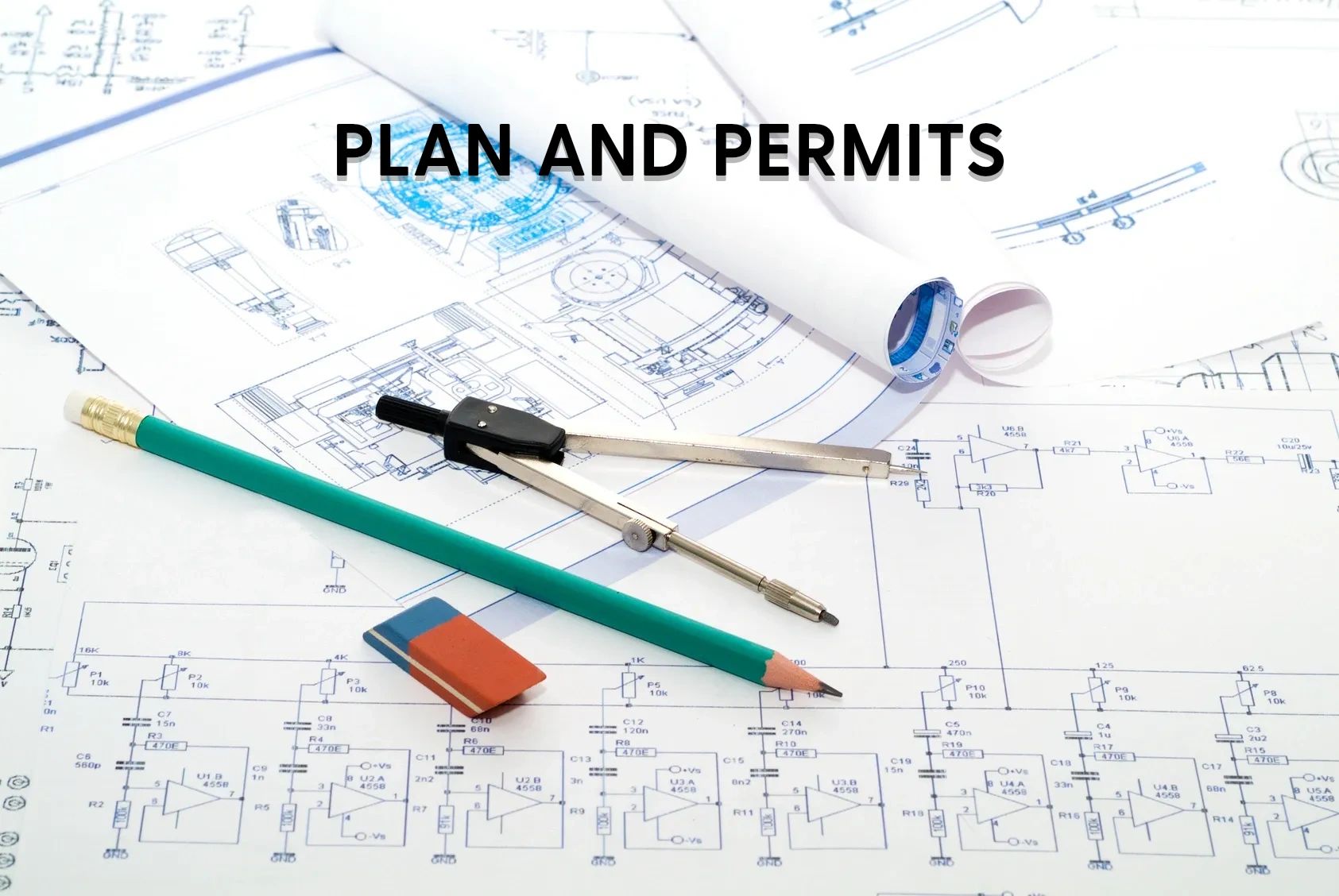
We create the Plan and Obtain the Permits
Text (949) 364 0876

Text (949) 364 0876
We take your design and our computer-driven software to meticulously prepare an accurate building plan and specifications for your room addition, second-floor deck, new kitchen, and bathroom. We handle all aspects of the process, from securing the necessary building permits to ensuring full compliance with the California Building Code 2024, Title 24, the California Residential Code 2024, and the California Fire Code 2024.
Our services include producing a comprehensive Site Plan that outlines property lines, setback requirements, and the location of existing and proposed buildings. We also create detailed Floor Plans, clearly designating interior and exterior walls with door and window openings, as well as providing Elevations displaying all exterior views of the project. Additionally, we meticulously locate and map all electrical plugs, switches, fixtures, and panels according to the California Energy Code 2024. Similarly, we ensure that all plumbing fixtures are accurately located and mapped based on the California Plumbing Code 2024. Furthermore, we take charge of locating and mapping the Forced Air system for heating and ventilation fixtures to meet the standards of the California Mechanical Code 2024. We also collaborate with Soil Engineers and Structural Engineers to design the foundation and framing requirements of the structure, ensuring seismic security. California Mechanical Code 2024. We also collaborate with Soil Engineers and Structural Engineers to design the foundation and framing requirements of the structure, ensuring seismic security.